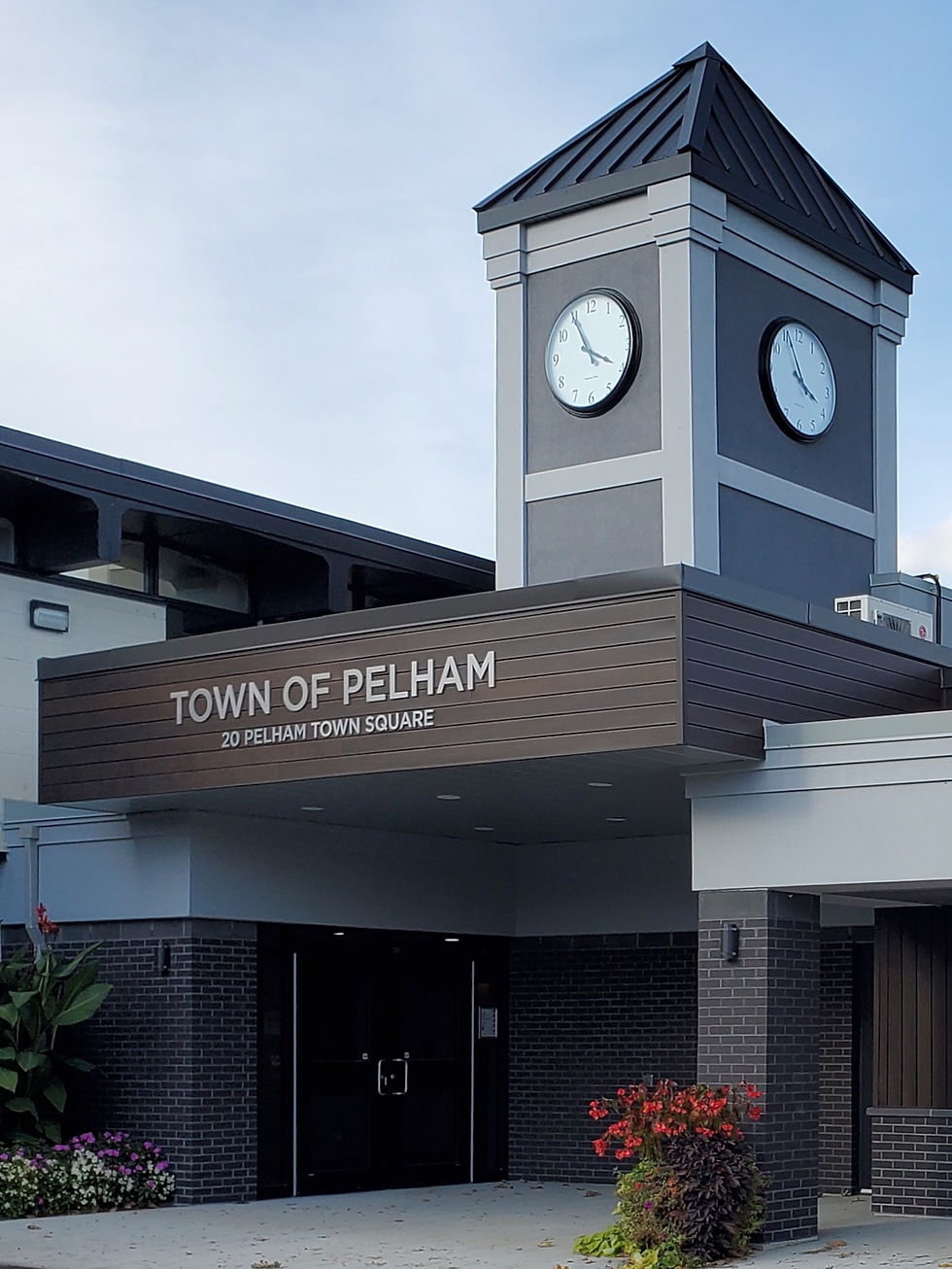Opportunity In The Details: Planning Effective Interior Signage
- jason80284
- Mar 10, 2022
- 2 min read
Updated: Mar 11, 2022
Interior signage provides vital information to people about the spaces they're in. Signs, lettering, and labels identify owners and tenants by name or visual brand, guide people to their destination, and provide safety. The presence of clear, welcoming, and well designed graphics helps to bring a sense of identity and purpose to a space. In addition, specific symbols and messages related to accessibility, emergency equipment, and fire exits are required for newly constructed or renovated spaces.

By planning interior signage ahead of time, clients can adopt a comprehensive strategy comprising elements such as visual brand, a consistent aesthetic, and inclusive messaging and symbology that is aligned with organizational values.
The following approach towards effective interior signage is undertaken by Morse & Associates.
Review
The first step is to explore opportunities and requirements related to a given space. Opportunities are discovered through our examination of design drawings and site visits. Elements necessary per regulations are identified using official documents. Information gathered is then assessed with an aim to developing effective, compliant applications.

Application Development
The level of design varies between projects. Some project plans will take a comprehensive form, incorporating brand identity, reflecting site context, or involving a complete wayfinding strategy. Others will aim for utility, effectively satisfying navigation and regulatory needs.
These approaches guide choices for the size, shape, and finish of graphics used for tenant ID, unit numbers, washrooms, common areas, and safety messages. Universal design principles, along with raised “tactile” symbols, text, and braille, with high contrast graphics support accessibility goals.
Materials selected for each application are compatible with facility use and conditions. Where increased moisture, heat, or cleaning activity is expected, materials of appropriate durability are proposed. Understanding the anticipated project life cycle, user profile, and budget helps to shape the development of signage applications.

Supply and Installation
With detailed planning complete, the procurement stage is greatly streamlined. Objectives have been determined and a vast majority of questions are already answered. The focus now shifts to arranging supply and installation of signage applications. Signage and graphics components are produced by our specialist manufacturers, followed by scheduling our installation professionals to complete the work. Partnering with experienced industry contractors ensures professionalism and quality workmanship.

Comprehensive Service
Morse & Associates executes interior signage projects using the systematic approach above. Most successful projects begin with an analysis of objectives, opportunities, conditions, and requirements. Insights gained are used to guide the development of effective practical applications. The resulting clarity of scope helps minimize effort and timelines related to supply and installation. By considering all project factors from review to completion, Morse & Associates leads complex interior signage projects to becoming simplified and manageable.



Comments